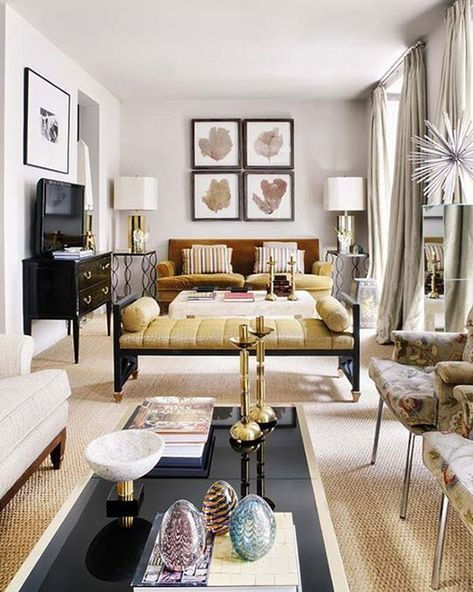How To Tackle Six Awkward Room Layouts To Achieve Better ~Flow~
- Aug 20, 2023
- 2 min read
An awkward room layout is the design curveball to end all design curveballs. Most of Lawless' clients are in New England and we have, what feels like, all the homes with the awkward layouts. It takes a trained eye and an open mind to create a space that feels free-flowing and natural when there’s a massive slanted wall or an awkward column in the middle of the room.
But, fear not — with a few designer tricks, you can turn your long, narrow living room into an intimate conversation nook.
The Guest Room Slash WFH Nook
When a small guest bedroom needs to have dual-functionality, sometimes you have to break a few design rules. We always recommend centering the bed in the room (and so does a Feng Shui expert), but here, placing the bed in the corner makes space for a vitally important WFH setup. The custom desk that duals as the bed's headboard is a nice touch and gives it a seamless look.
The Open-Concept Living Room
To make "separate" rooms in an open-concept space, start by creating distinct “rooms” with area rugs and furniture. And don’t shy away from a layered furniture moment — go ahead and layer rugs or shelving behind a sofa. Not only does it add much-needed storage, the arches provide a sense of architectural interest while the height helps draw the eye upward to create the illusion of a larger space.
The Awkward Center Column
Designing around an awkward (but pretty) column is a design challenge for the ages. An option is to lean furniture against said column and repurpose it as storage or avoid it entirely and create a separate conversation area with a spacious sectional. Keep the walkways open and let the column breathe, instead of trying to camouflage it with furniture.
The Long, Narrow Living Room
Many older homes have awkward, narrow living room layouts that require a bit of creativity. Instead of trying to make the space work in a traditional sense, you can separate the living room into two spaces: a lounge/tv area and a sitting area. That way, every square inch of the space is utilized and you’ve nearly tripled your seating.
The Home Office Slash Living Room

Home offices are popping up everywhere in our post-pandemic world, and even living rooms aren’t immune. You don't have to make yourself sick over this as it can be as simple as the above picture. Choose an antique desk that's the height of your sofa and place it behind it in place of a standard console table. It's clean, functional and a great minimalistic look.
The Cramped Entryway
Entryways in small spaces can be tricky, as they’re often a glorified cramped hallway. Of course, they’re the first thing you and guests see, so you want it to be particularly aesthetically pleasing. This design utilizes every nook and cranny by placing a coat hanger in the corner and a storage bench beside it. The mirror with hooks on the wall uses the wall space but is also great for practicality.
-Raph








Comments