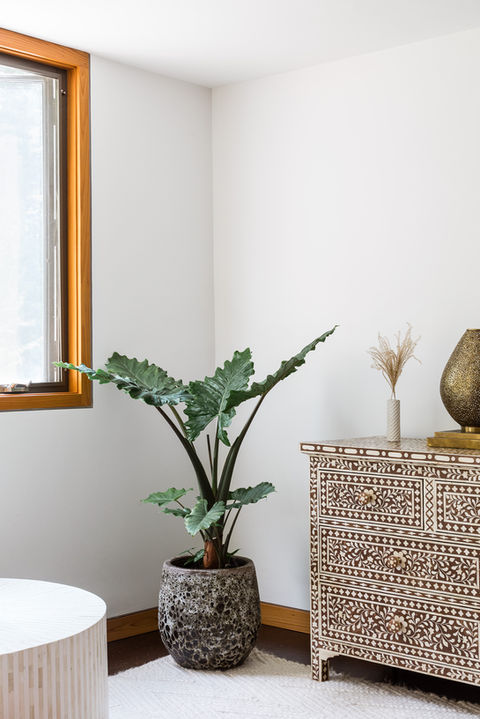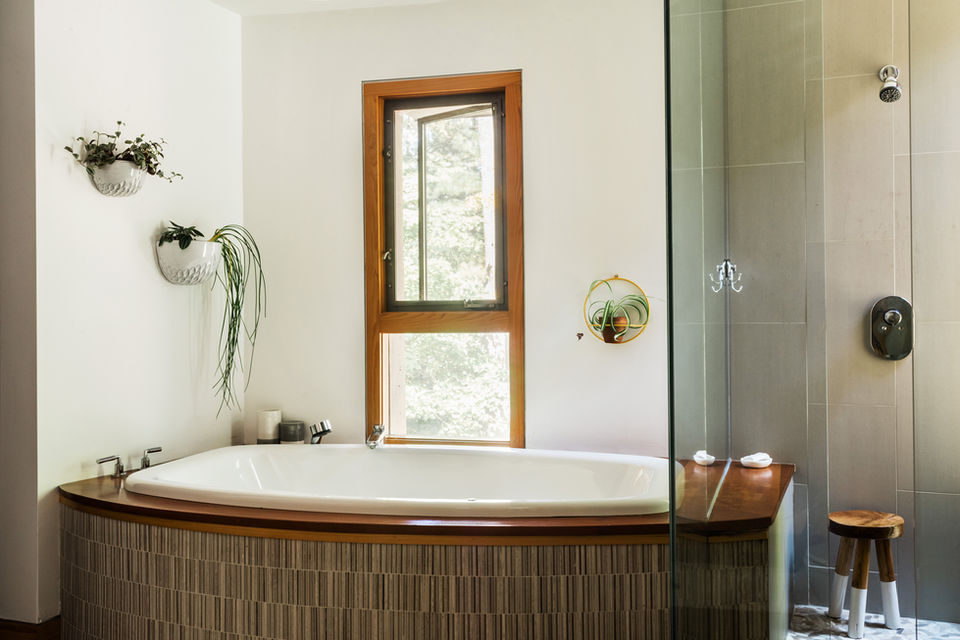

PROJECT BOHO BAUHAUS
Built in the 40's, this Bauhaus house was a dream to design! Boasting history and exhibiting cool, there are so many unique features to this house. Right off the bat, the view is one of the best elements, as the home sits on a beautiful piece of property that is lined with an abundance of trees and hills. Full glass walls allow you to take in the scenes from the comfort of the home.
The goal for this home was to let the architecture be the star and shine. Keeping things neutral and simple, while also adding in pops of color were key. I also didn’t want to overwhelm the space, so I wanted to keep the styling to a minimal. A common theme in each room is the addition of plants and greenery. This is one of the reasons why I didn’t want to style the space too much. The plants are the perfect progression as to bringing the outdoors in.
The major elements that were originally in the home were walnut and oak wood tones, concrete floors and copper wall panels. We decided to take a few of the copper wall panels out in the living and dining rooms to allow for the light to shine through and let the remaining copper walls become a greater accent feature.
Walking in, you are immediately greeted with high ceilings, wood details, large pendant lights, and a whimsical ball pit for the kids. It was originally a fern garden, but my clients wanted to do something fun and unexpected. The husband mentioned a ball pit, so we made that vision come to life with some multi-colored balls that are the same colors you will see throughout the home.
Planters line the entryway that continue to pull the essence of the outdoors into the home while also introducing you to more color and unique shapes. Right off the entry is the dining room. To highlight some additional color and texture, we opted for a Bieber runner and teal wishbone chairs.
The kitchen was the biggest transformation throughout the design process. Starting with the floors, we decided to go with a cork floor not only comfort, but also sustainability. To keep the integrity of the home, I didn’t want to bring in too many new finishes. We opted for white laminate countertops as the base, and to make the kitchen more interesting, we wanted to sprinkle in some blue to the island. Henry Built did an amazing job with all the cabinets and architectural details. They are very talented, and so is Merz Construction, who did the work. Since the butler’s pantry also got a makeover, it allowed for the opportunity to do some open shelving, since storage wasn’t an issue.
Off the kitchen, we transformed a nook it into a simple banquette. Because there were existing wood panels, I didn’t want to over-do the space. We used a modern pendant paired with some sleek walnut furniture pieces. A feature that cannot be overlooked is the fireplace that separates the two spaces. It is original to the home and really brings a nice warmth and texture to the space.
Over in the living room, it boasts some of the best views. Thus, we oriented the furniture to maximize the sightlines. I wanted the room to have a lot of open space and not feel over-crowded, hence, there are only a select few key pieces.
One of the best spots in the home is the screened in porch. The kids use this as a playroom occasionally, but the other times it’s a little hidden oasis. The room has a different vibe than the rest of the home becoming completely neutral and subdued to really allow for it to be a tranquil retreat.
Moving into the master bedroom, to allow for more light and to also bring more of the view into the room, we added a window. Similar to the screened in porch, we were striving for this room to be soft and serene. We kept the space neutral and added in lots of contrast through textured pillows, rugs, and accessories to still make it interesting. A colorful Moroccan pouf was also added to echo the colors from the first floor.
I loved the existing bathroom and we didn’t think that we needed to change out the finishes. To mirror the biophilia that the other rooms had, wall planters and décor were brought in.
Overall, the original home had a great foundation that we built on to turn it into a modern Bauhaus home. It was such a fun project to work on, especially because my clients and I have such similar style.
Date Completed
2019
Architecture
Henrybuilt
Construction
Merz Construction
Photography
Joyelle West


















